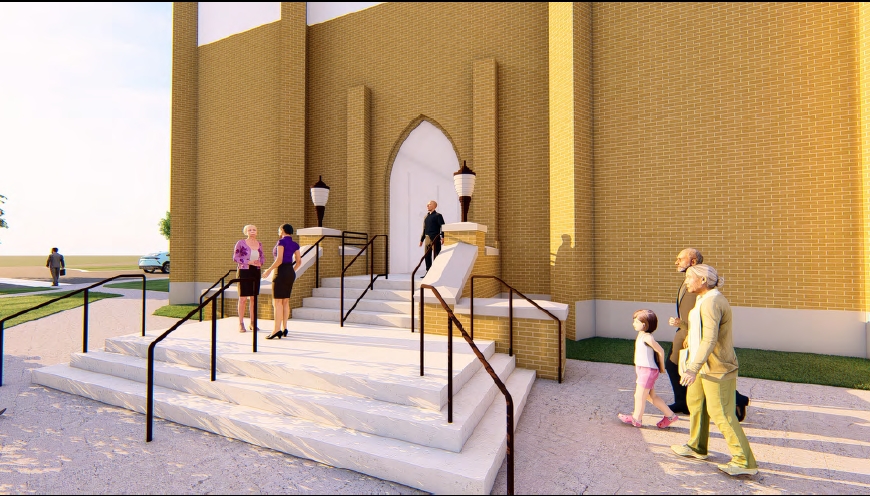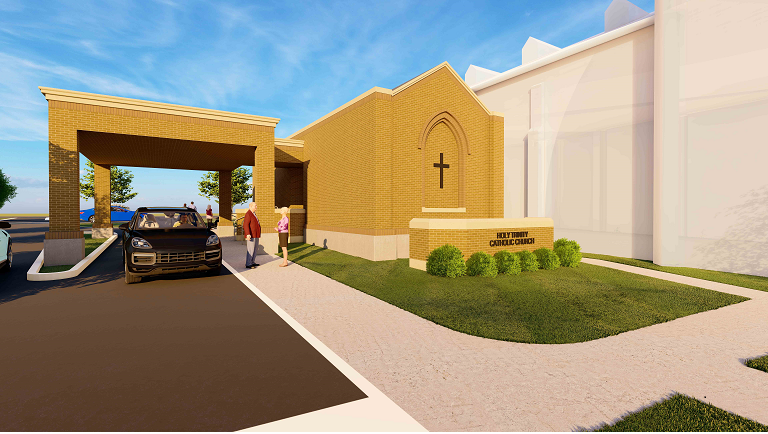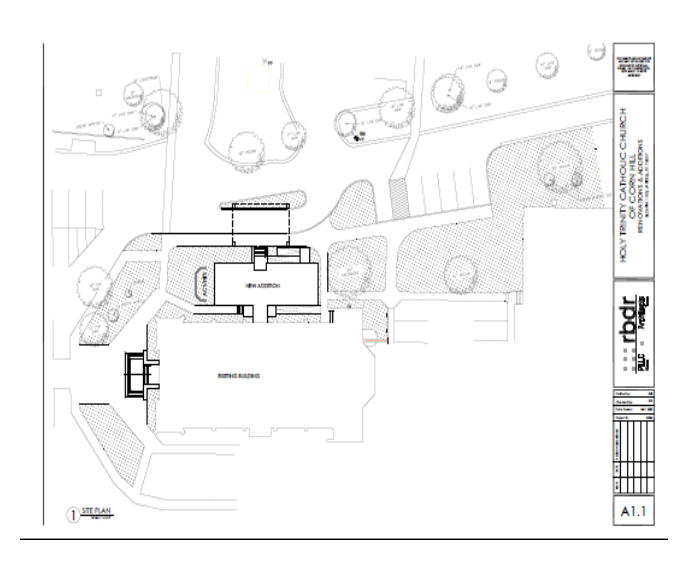Holy Trinity Catholic Church
Master Plan Recommendations and Implementation
For Years 2020 through 2035
Dear Parishioners,
In January of this year we had shared with all of you at a Parish Meeting the Master Plan for our parish for the next 15 to 20 years. After much research, gathering of data, parishioner input, and meetings RBDR Architects of Waco, Texas put together this Master Plan. The Long Range Planning Committee of our parish worked with RBDR to put this plan together. The plan is a 4 Phase plan with a 5th phase for future growth.
PHASE 1: Addresses life safety issues across our parish campus. Updates will be made to the PAC, RE Building and the Church. A new main entrance stair will be constructed at the front of the church.
Changes in the PAC include posting maximum occupancies in the gym and Holy Family Room, adding a smoke detection and fire alarm system, video security system, installing required exit signs and emergency lighting and making the required entrances ADA accessible.
Changes in the RE Building include posting maximum occupancy in the large meeting room, adding smoke detection system and fire alarm system, and, installing exit signs and emergency lighting.
Changes in the Church include adding a smoke detection system and fire alarm system, a video security system, and installing appropriate exit doors. The front of the Church is also addressed in this phase with the construction of new main entrance stairs. The exterior stairs will be expanded using a similar historical language to provide safer landings and appropriate handrails.
Estimated probable cost: $138,000
PHASE 2: Includes facility updates to the Church, as well as changes on the north side of the Church, In the Church, the existing restrooms will be removed to make space of a new confessional. The existing cry room/confessional becomes a dedicated cry room with appropriate furnishings. An addition off the north side of the Church includes an entrance connecting to a new, multi-fixture, accessible restrooms and a new porte-cochere. It also includes a 540 sq. ft. choir rehearsal space that includes dedicated choir and church storage.
The site around the Church addition includes a new drive under the porte-cochere, a widened through street on the north side, new sidewalks, and 17 new parking spots. The new parking provides convenient access to the church, RE Building, and future administration building.
Estimated probable cost: $741,500
You will be able to view drawings of the above phases when they become available to us from RBDR. Much planning and prayer has been put into this plan and we believe it is a plan that is reasonable for Holy Trinity Parish, especially with the projected growth of our parish over the next 10 to 15 years.
We have about 60% of the money needed to complete these two phases and will have to borrow money for the remaining portion. We believe that through the generosity of all the parishioners of our parish we will be able to pay off the loan within a reasonable amount of time. Beginning in January we will discontinue the Faith Formation Collection each month and change it to a Building Fund Collection. I would ask each of you to consider and pray about the amount you will be able to contribute monthly to this project. We really need the contribution of all able parishioners in order for this to be a successful project.
PHASE 3: New Administration Building - 2026
PHASE 4: Renovation of the Religious Education Building - 2030
PHASE 5+: Pavilion and any other projects that may be required by that time. - 2035+
Please remember that these dates and projects are flexible and subject to change according to need that the years may bring us.
When everyone works together and contributes accordingly all will be successful. Let us pray that whatever we do will be according to the will of God and for the building of His Kingdom here in Corn Hill. Thank you and may God’s blessings be with each of you.
Fr. Stephen Nesrsta



